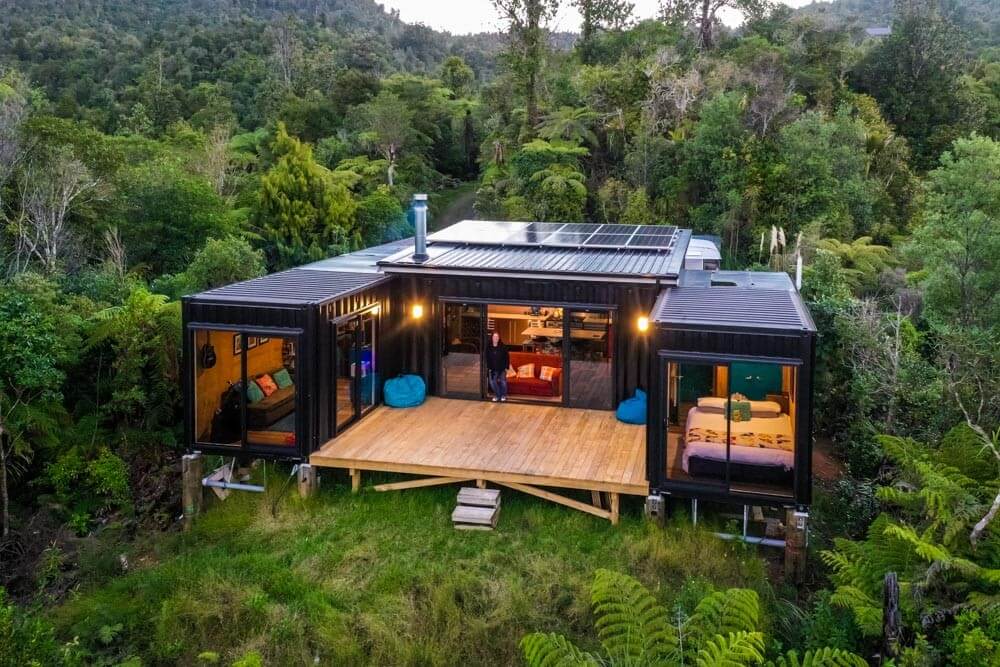The increasing trend of repurposing shipping containers for residential and commercial purposes has opened up a world of opportunities in construction and design. Shipping container homes, for instance, have become a popular alternative to conventional homes due to their affordability, durability, and versatility. However, one crucial aspect of building a shipping container home is electrical wiring, which demands proper planning and design to ensure safety, efficiency, and compliance with building codes. In this blog post, we'll look at a comprehensive electrical wiring plan for a 20 ft container home design by Joy Studio.

Joy Studio is a renowned architectural, interior design, and engineering firm that has designed numerous container homes and buildings. Their 20 ft container home electrical wiring plan is a masterpiece that considers all the essential aspects of electrical wiring. Here's a breakdown of the plan.
1. Electrical Load Calculation: Before designing the electrical wiring plan, the designers carry out an electrical load calculation to determine the total electrical load that the container home will consume. This calculation includes all the appliances, lighting fixtures, and electronic devices that will be used in the home. In this case, the electrical load is calculated as 10 KW.
2. Electrical Panel Location: The electrical panel is the heart of an electrical system that distributes power to different circuits. The panel location is critical as it should be easily accessible, safe, and comply with local codes. In this design, the electrical panel is located on the exterior wall of the container, adjacent to the entry door.
3. Electrical Circuits: The electrical circuits in a container home are similar to those in a conventional home, but the design should optimize space utilization and avoid clutter. The Joy Studio design includes ten circuits for lighting, kitchen, living room, bedroom, bathroom, air conditioning, water heater, refrigerator, and washer/dryer.
4. Electrical Outlets: Electrical outlets are critical components of electrical wiring as they provide power to appliances, electronic devices, and lighting fixtures. The Joy Studio design includes twenty-five outlets distributed among the circuits in strategic locations such as the kitchen, bedroom, living room, and bathroom.
5. Grounding and Surge Protection: Proper grounding and surge protection are crucial in any electrical system as they protect against electrical shocks, fires, and damage to electronic devices. The Joy Studio design includes grounding rods, main and branch circuit breakers, and surge protectors for the electrical panel and appliances.
6. Lighting Fixtures: Lighting fixtures are an essential aspect of any home design as they enhance the ambiance and functionality of different spaces. The Joy Studio design includes twelve lighting fixtures, including LED recessed lights, pendant lights, and wall sconces.
In conclusion, the Joy Studio 20 ft container home electrical wiring plan is a comprehensive design that considers all the essential aspects of electrical wiring. It provides a solid foundation for building a safe, efficient, and compliant electrical system for a shipping container home. So, if you're planning to build a 20 ft container home, consider using this design plan to ensure your electrical system is top-notch.